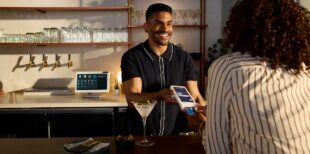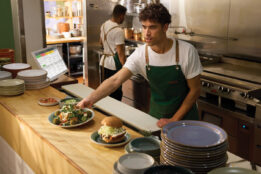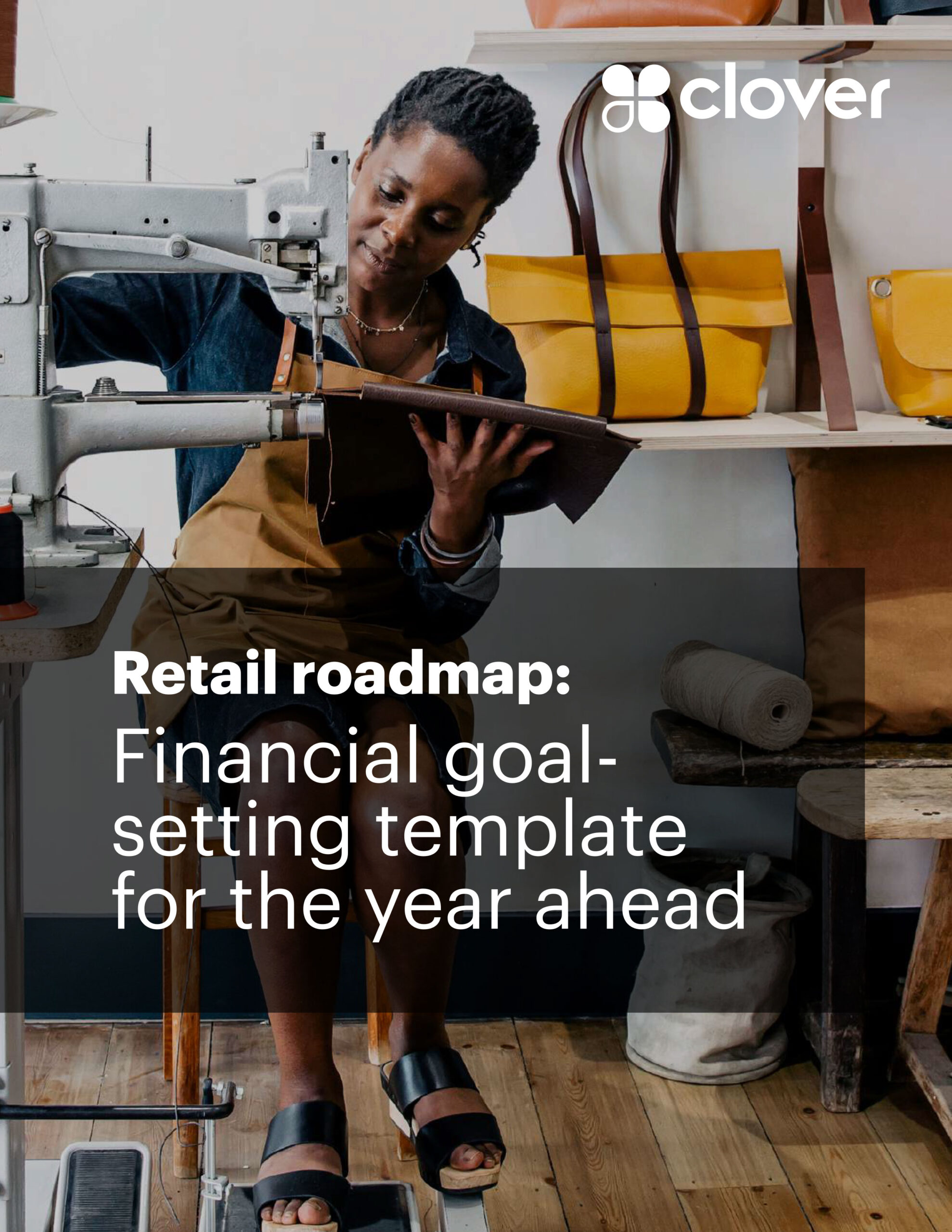What to consider when designing your restaurant floor plan
Editorial Team
4 min read
With COVID-19 restrictions in place, coming up with ways to boost restaurant sales has been a real challenge for many establishments. Many restaurant owners turn to marketing or menu creation to help generate more sales, while others choose to make changes to the staff – hopeful that this will help improve matters.
Sometimes, something as simple as a well-designed floor plan may be all you need to help boost productivity, generate ambience, promote safety, and keep customers returning.
What is a restaurant floor plan?
Historically, the primary purpose of a restaurant floor plan was to maximize limited real estate. In 2021 and beyond, this still holds. Yet social distancing guidelines have made real estate in the dining area and kitchen even smaller – and that much more important. By designing your floor plans strategically, you may be able to optimize sales while still providing a safe environment for customers and employees.
How to design a restaurant layout strategically
Intelligent restaurant layout design involves considering all the components that go into your restaurant, including:
- Movable furniture (i.e., chairs, tables, and floor decorations)
- Permanent fixtures (i.e., kitchens, bathrooms, bars, and walls)
- Accessibility options (i.e., entrances, fire exits, lighting, and wheelchair access)
- Spaces (i.e., waiting areas, break rooms, dining rooms, and patios)
Ideally, these components should be arranged holistically to offer the perfect balance of operational efficiency, public safety, and personal comfort. This is why many restaurants increasingly use various “zone-based” layouts in which every employee is responsible for his or her designated area. This helps to minimize overlap and direct physical contact. However, it’s often useful to design your floor plan in stages by focusing on specific areas of the restaurant and how they fit.
READ: 12 restaurant interior design ideas that can help attract business
A typical checklist of restaurant layout ideas should include the following:
1. The kitchen
The kitchen is the heart of the restaurant and the engine that drives all growth. Your restaurant kitchen floor plan should include designated areas for food prep, cooking, dry inventory, cold storage, and washing – complete with unobstructed paths to facilitate easy movement among kitchen personnel. This concept can also extend to the pickup area so that waiters don’t collide when retrieving orders.
2. The waiting area
The waiting area is easy to overlook, but it’s crucial – particularly during busy times. Factors to consider include:
- Hand sanitizer and masking rules (when not at the table)
- QR menu codes (so customers can order while they wait)
- Coat check areas and seating
If you have a full-service restaurant with a bar, encourage customers to grab a drink while waiting for their table. However, you’ll also need to consider how to space out seating around the bar so that customers are not shoulder-to-shoulder.
3. The dining area
When optimizing the main dining area, add as many tables as possible – while still complying with social distancing guidelines. In addition to having plenty of space between restaurant tables, it’s a good idea to seat diners far from the kitchen, bathroom, and other high-traffic areas.
Having an outdoor terrace opens a lot of options. If you only have inside space to use, consider removing all floor decorations and other obstacles to add more socially-spaced seating.
4. The ‘back’ office
The back of the restaurant is normally where you’ll have employee changing areas, break rooms, staff toilets, and a back office. Remember that social distancing rules still apply here, too. If you can’t alter the layout, you may need to readjust everyone’s schedule to make each shift as lean as possible.
Let us help you optimize your restaurant’s sales
2020 was a difficult year for many restaurants. At Clover, we’ve helped many establishments survive, and even thrive during the pandemic. In addition to our well-received COVID-19 Survival Guide for Restaurants, we offer a range of payment solutions designed to help make dining more profitable and safer.
All of our restaurant POS systems offer contactless payment capabilities – removing the need to dip, swipe, sign, or enter PINs. Our ultra-portable POS terminals allow team members to accept payments at the table, at the curb, or on off-site deliveries. We also have payment solutions specifically designed for quick-service restaurants.
Equally important, you can customize any of our POS systems with third-party apps from the Clover App Market, including software for:
- Reservations – complete with self-service options for customers
- Online ordering to allow for easy curbside pickup and delivery
- Loyalty programs that keep satisfied customers coming back for more
- QR code generators to wirelessly share everything from menus to discounts
- Employee scheduling that helps remove redundancies and save time
It’s even possible to set up our POS systems so that tableside orders are instantly transmitted to the kitchen for faster prep (and shorter wait times).
To learn more about our complete line of restaurant POS solutions, schedule a free consultation with our merchant services team today.
Related Posts
Best practices for gift cards
How to increase gift card sales for your small business
Popular Topics
Stay in touch
Sign up and learn more about Clover.
Thank you for your subscription!
More posts about starting a small business
eBook





